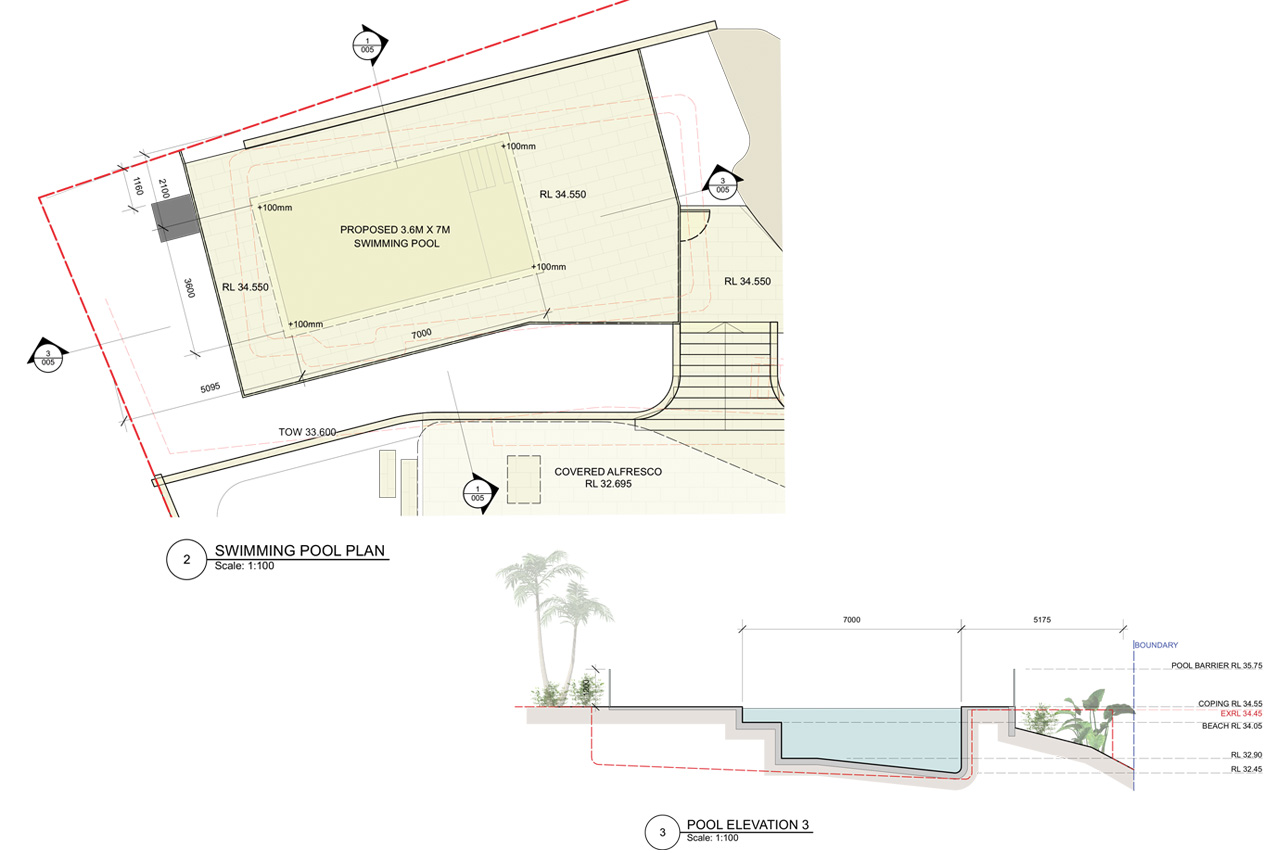After the landscape design team has completed their concept designs, some projects may require Sutherland Shire Council approval. Exterior Architecture can assist with the entire approval process, including the preparation of a DA package, and the submission and subsequent handling by Council. Exterior Architecture assists clients throughout the planning application and building approval process. From preparing your DA submission package to the lodging and management of your application to Council.
Different councils will have different requirements, but the most important thing that all landscape plans or swimming pool designs should do is to address the factors that are listed below;
- Areas that are hard and soft ratios
- An explanation of the environmental impacts
- Site layout and site analysis
- Existing trees and vegetation to be maintained or removed
- Building footprint location
- Additional planting
- A drainage, earthwork or excavation indication
- Private outdoor area
- Pool erosion and sediment control plan
- 12 month maintenance program
Build Your Dream Home
We can work with your architect or builder to prepare suitable plans that will meet the Council requirements.
We will work closely with you and with the architect and builder to design a landscape that meets the requirements of the local council and is suitable for submission with the house plan.
Compliant Development
When development fits within the NSW Housing Code guidelines, it is not necessary to have the consent of the NSW Council.
What Exactly Is Compliant Development?
The New South Wales Housing Code enables development that fits within the rules to be built on council land, or on developers land, if appropriate. It is a process that involves an independent party supervising and signing off on the building plans (PCA) whether that is a private company or a Council certifier. Complying with the Code will allow more extensive works than exempt development, like the installation of a swimming pool, a cabana, etc. If you plan to build a house that fits within the guidelines, we can help you prepare plans that are acceptable to the PCA.
What Exterior Architecture Can Do for You With Landscape Plans for DA
Our plans are created in AutoCAD, which is comparable to the software used by architects. Exterior Architecture are able to communicate with your architect or builder and request that the designs for your garden be amended to make them fit with the architect’s plans.
After the plans are developed, we can act on the client’s behalf and submit all the plans and other relevant documents to the relevant Council.


