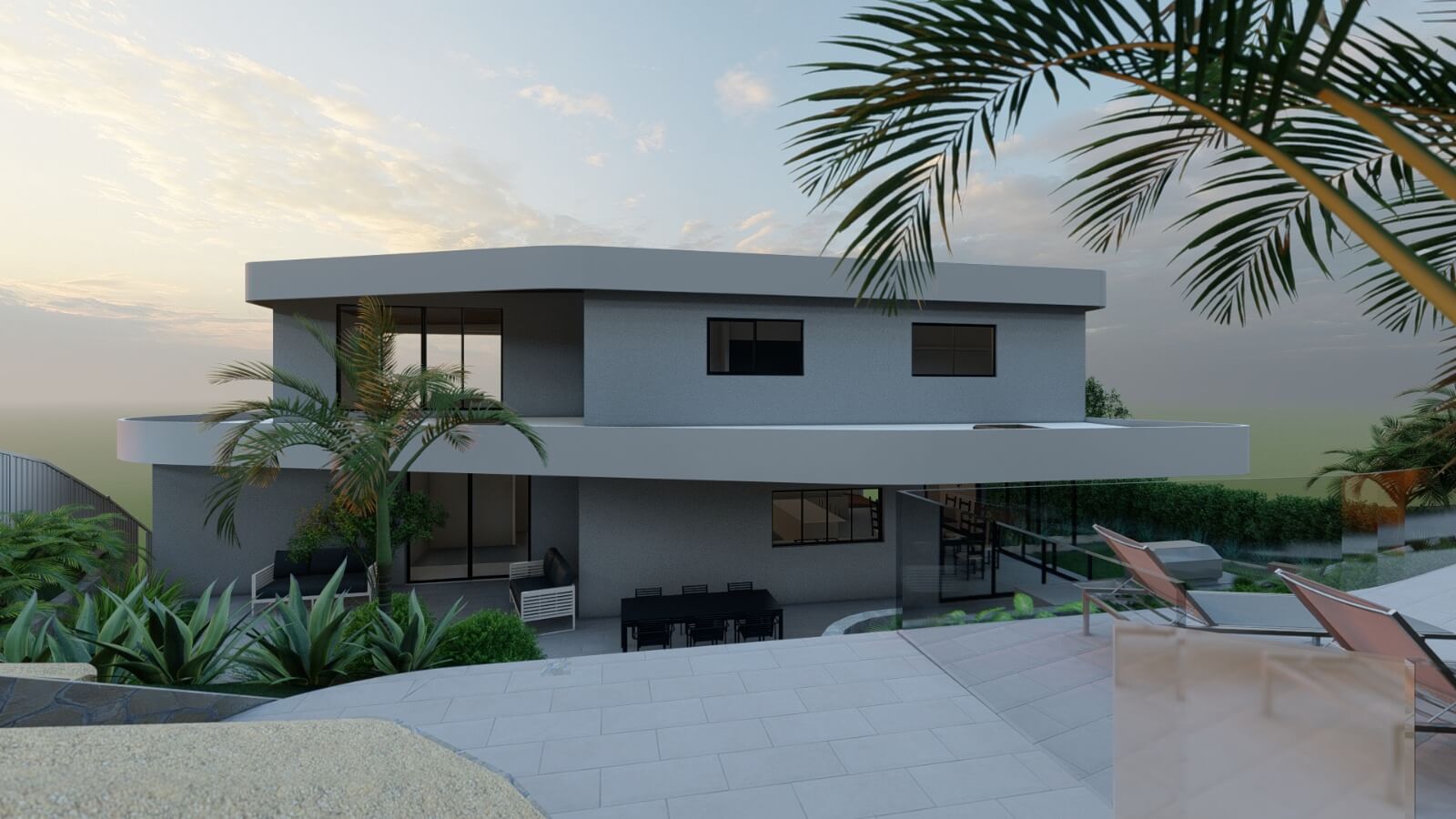Interior Exterior Flow
Indoor Outdoor Flow – landscaping and gardens are an unavoidable component of this, and there are some very simple ways to achieve it regardless of whether you are building new or landscaping as part of a renovation or home makeover project, if you simply consider the inside and the outside together and create ‘linking’ elements, things that flow physically or visually from one to the other.
Landscape design flow – from indoors to outdoors
Landscape design that flows from indoor to outdoor frequently begins with ground level landscaping treatments. Replicating the flooring materials in the adjacent room for the landscaping flooring in the adjacent outdoor space is an excellent way to begin achieving indoor outdoor flow. If you have timber floors on the inside, using similar toned decking on the outside will instantly improve indoor-outdoor flow by creating a visual connection between the interior and exterior spaces.
It’s critical to understand how your chosen timber will weather in your specific outdoor environment and to be realistic about the level of maintenance you’re willing to undertake. We clean and reoil our shaded timber decks twice a year in Sutherland Shire’s damp climate – once prior to winter to protect and minimise slip during the wet months, and again in late spring to prepare the deck for summer. If all of this sounds like too much work, consider timber substitutes or composites, as well as wood-look tiles or even pressed concrete that looks like wood. Because decks are best suited to sloping areas that require elevation, these wood-look alternatives are also better ‘go-tos’ if you have a flat site.
Patios are used when the ground levels of the indoor and outdoor rooms are similar, and they work especially well for visual flow when both the indoor and outdoor rooms have similar tiled or concrete surfaces. If landscaping space is limited, even a small matching landing outside can assist in establishing an indoor-outdoor flow. Bear in mind that outdoor tiled surfaces have different requirements than indoor tiled surfaces. and among the vast array of tile options now available for landscaping, from natural stone to low-maintenance porcelains and ceramics, choose one that is ‘purpose-built’. Consider functional textured finishes with appropriate slip ratings for outdoor use.
Getting the tones right between indoor and outdoor spaces also aids in visual flow and creates a sense of spaciousness, so obtain a large sample and test it in situ, as sunlight, shade, and colours in the surrounding landscaping will all affect the colour, and tones may vary between indoor and outdoor spaces, even if they appear identical in the shop.
5 Tips for Indoor-Outdoor Flow Landscaping
- Make decks and courtyards large enough to prevent furniture from crowding the transition space and impeding the vital physical flow to the outdoors. 4 by 6 metres is an ideal size for a deck or courtyard, providing ample space for both furniture and people movement.
- Pergolas with open roofs are another excellent way to connect the house and garden, especially when paired with a climbing plant to amplify the sense of connection. Winter flowering climbers can provide a welcome visual connection to the outdoors when all doors and windows are closed during the cold months.
- If you don’t have space for a deck or patio directly outside your access doors, even connecting to the garden via a wide path or raised boardwalk made of the same material as the internal floor can help the landscaping transition from indoor to outdoor.
- Inviting and enticing landscaping elements, such as strategically placed seats or daybeds, can also help improve indoor-outdoor flow by luring you out into the garden
- Covered areas above the transition point allow you to leave your doors open for longer periods of time. There are options for most budgets these days, ranging from expansive louvre roof structures to more modest structures such as fixed canopies or ‘eyebrows’.
Outdoor Landscaping Transitions Into the Indoor
Outdoor landscaping that flows into indoor rooms takes the opposite approach – it incorporates visual elements from the garden into the interior, creating a sense of connection to the garden. This is a simple task that contributes to the blurring of the lines between inside and outside, even if there is no outdoor access.
Three straightforward techniques that you can employ.
- Indoor plants and flowers – Add potted plants to your interior rooms, but make sure they complement your landscaping style. Palms are excellent container plants, as are leafy indoor plants. Even a vase of flowers in the same style as those growing in your garden can establish a connection.
- Repetition of colours – by painting your interior walls with fresh green paint, you can instantly create a visual connection between your house and garden. If you have a strong colour on the inside, such as a red feature wall or splashback, bring it outside with a red pot or even a red flowering.
- Materials that echo one another – This also creates visual cohesion between the indoors and outdoors. Both stone and concrete are suitable for interior and exterior walls, floors, pots, and furniture. Copper, steel, and aluminium are all landscaping materials that work well indoors, especially in homes with metal joinery. While a garden with white-painted landscaping structures such as arbours and trellises will work well with white interior window trims.
Now is the time to seek assistance and inspiration for your landscaping project. Consider the following landscaping design services.


